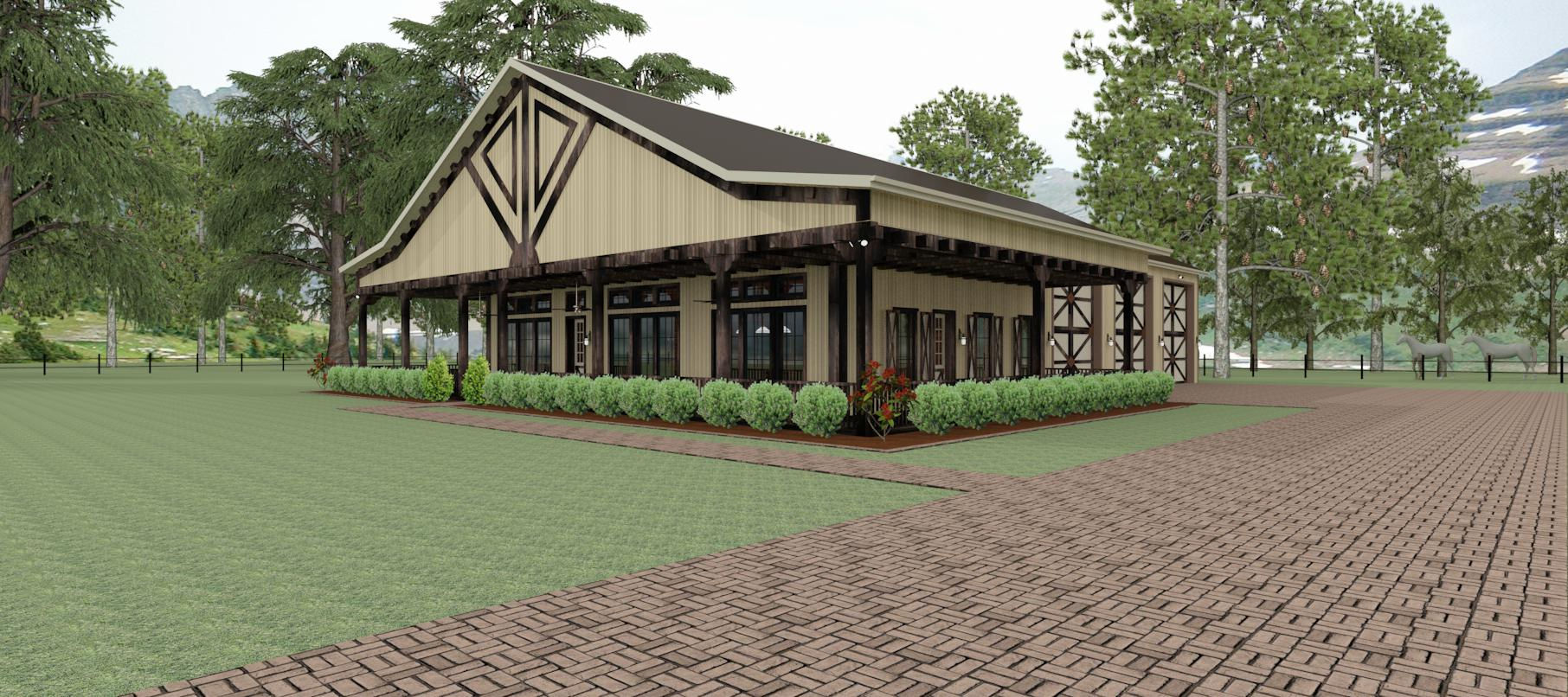HOUSE PLAN BRN 04-1 STORY, 2 BEDROOMS, 2 BATHS, 1,906 SQFT.
$450.00Price
HOUSE PLAN BRN 04- 1 STORY, 2 BEDROOMS, 2 BATHS
1, 906 SQFT. LIVING RANCH STYLE BARDOMINIUM
TOTAL WIDTH: 72'-8" - DEPTH 92'-3"
TOTAL SLAB SQFT.: 4,213
Introducing the BRN 04-1 STORY house plan, a popular choice among customers looking for a cozy and functional home. With 2 bedrooms and 2 baths, this 1,906 sqft. house is designed to provide ample living space for small families or couples. The single-story layout makes it a great option for those who prefer easy accessibility and low maintenance. As part of the BRN 04 series, this plan is a proven success and has been adapted into various styles and sizes to suit different tastes and needs.




