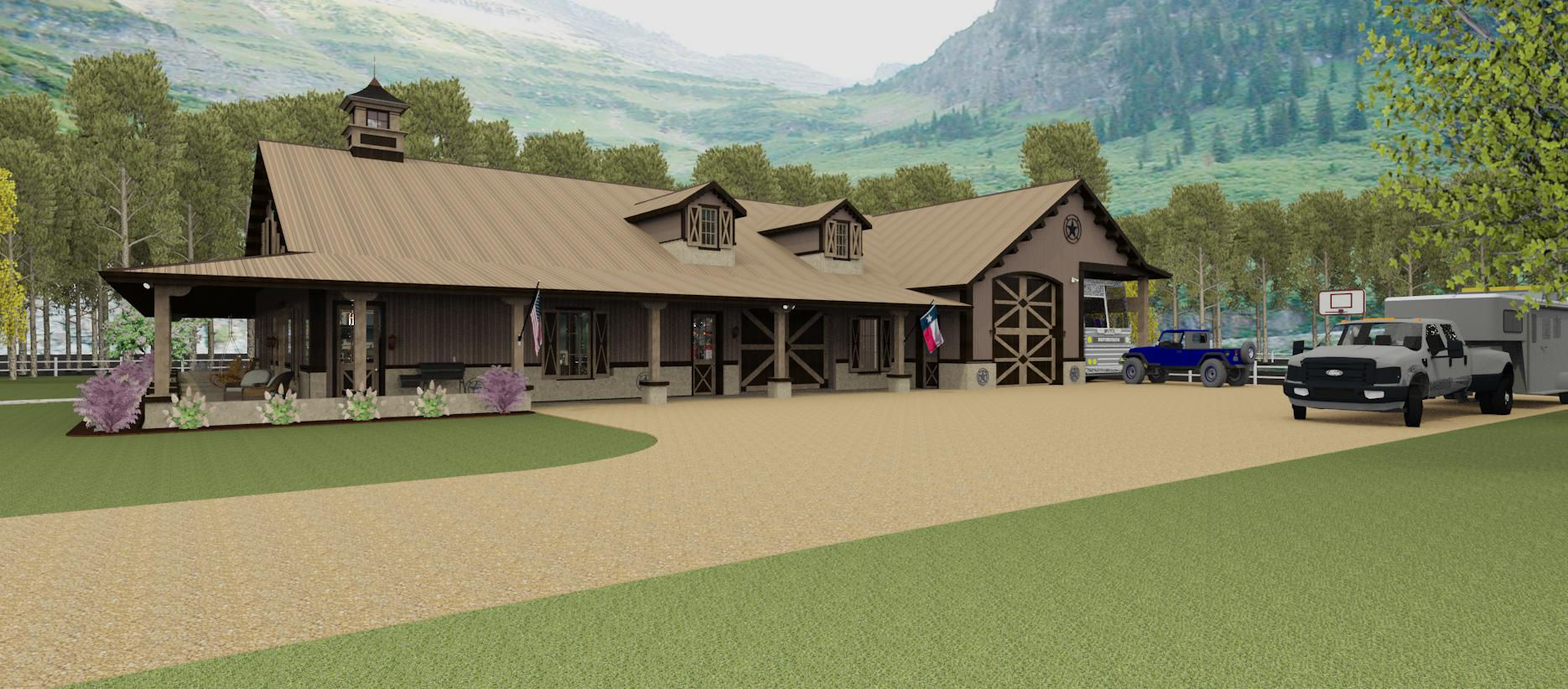HOUSE PLAN BRN 05-2 STORY, 3 BEDROOMS, 2.5 BATHS, 1,788 SQFT.
$450.00Price
HOUSE PLAN BRN 05- 2 STORY, 3 BEDROOMS, 2.5 BATHS
1,788 SQFT. LIVING RANCH STYLE BARDOMINIUM
TOTAL WIDTH: 71'-9"" - DEPTH 106'-10" HEIGHT: 26'-1"
TOTAL SLAB SQFT.: 7,713
The HOUSE PLAN BRN 05-2 STORY is a stunning pre-designed house plan that features three bedrooms, two and a half baths, and a spacious 1,788 square feet of living space. Perfect for families, this plan offers ample space for entertaining, relaxing, and working from home. This plan has been one of our top sellers and has inspired other versions of the same design with varying sizes and color schemes. Whether you're looking for a cozy family home or a spacious retreat, this plan is sure to impress.




